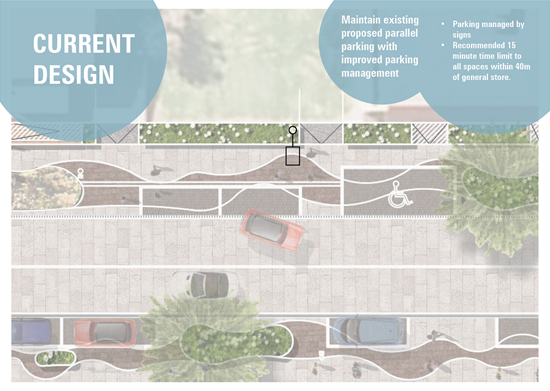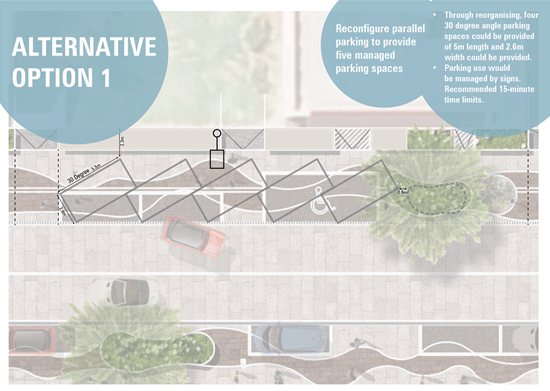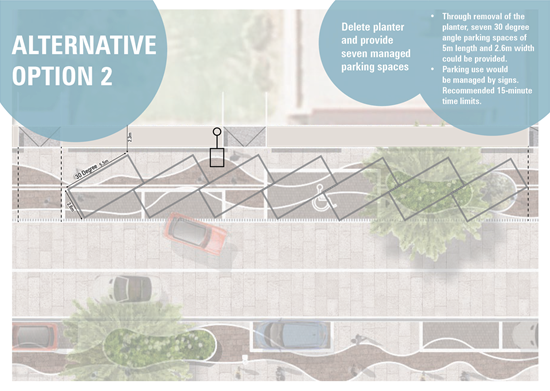Survey Results - Parking
This consultation has now closed.
Thank you to those who completed the survey in September on preferred type of parking in front of the General Store.
Of the 99 responses we received:
11 selected Option one - Current design

Maintain existing proposed parallel parking with improved parking management
- Parking managed by signs
- Recommended 15 minute time limit to all spaces within 40 metres of General Store
Number of implemented car parks: 3
Total number of parking spaces within 40 metres of General Store: 22
| Advantages |
- Maintains the landscape strip along the edge of the street
- Maintains a generous and continuous pedestrian space along the edge of the parking strip
- Safer parking environment - avoiding the needs for drivers to reverse into a shared zone
- Maintains a consistent approach to parking along the entire street reinforcing the design intent of a shared street space
- Light fitting retained in landscape
- Services in landscape strip easy to access
- Disabled parking space retained near general store
- Short term parking will allow spaces for residents and visitors close to the existing General Store/Post Office
- Allows for access to 21 Lord Street
|
| Disadvantages |
- May require some occasional enforcement for the time limits to be most effective
- Requires residents to walk up to 40 metres (30 seconds) to access store
|
11 selected Option two - Alternative option one

Reconfigure parallel parking to provide five managed parking spaces
- Through reorganising, four 30 degree angle parking spaces could be provided of 5 metres long and 2.6 metres wide
- Parking use would be managed by signs. Recommended 15 minute time limits
Number of implemented car parks: 5
Total number of parking spaces within 40 metres of General Store: 24
| Advantages |
- Two additional parking spaces provided
- Short term parking will allow spaces for residents close to the existing General Store/Post Office
- 30 degree parking is easier to enter
- 2.3 metre wide footpath can be retained providing adequate space for pedestrians
- The parking spaces can be increased in size (marginally) to provide a little more flexibility
- Minimal conflict between the parking spaces and the planter box
|
| Disadvantages |
- Angled parking is inconsistent with the vision for a 'shared pedestrian space'
- Landscape strip along street edge removed
- Size of planter reduced
- Adjoining lots will need to be exactly aligned with finished adjoining footpath levels
- Drivers need to reverse into a shared space which contributes to a less safe environment
- The parking bays will require wheel stops. These will become a potential trip hazard for pedestrians and associated risk for Council in the future
- Removes one accessible parking space for people with a disability
- If the General Store or Post Office move in the future, it is nearly impossible to retro-fit the parking bays back to their preferred orientation
- May raise a fairness/equity issue with traders - why does the General Store get special treatment and other traders don't?
- No access to 21 Lord Street
- Light pole located in footpath
- Services will be located below paving
- May require some occasional enforcement
|
77 selected Option three - Alternative option two - Preferred design

Delete planter and provide seven managed parking spaces
- Through removal of the planter, seven 30 degree angle parking spaces of 5 metres long and 2.6 metres wide could be provided
- Parking use would be managed by signs. Recommended 15 minute time limit
Number of implemented car parks: 7
Total number of parking spaces within 40 metres of General Store: 26
| Advantages |
- Four additional parking spaces provided
- Short term parking will allow spaces for residents close to the existing General Store/Post Office
- 30 degree parking is easier to enter
- 2.3 metre wide footpath can be retained providing adequate space for pedestrians
- The parking spaces can be increased in size (marginally) to provide a little more flexibility (although this will reduce the number of additional spaces)
|
| Disadvantages |
- Angled parking is inconsistent with the vision for a 'shared pedestrian space'
- Landscape strip along street edge removed
- Removes planter, street tree and rain garden
- Adjoining lots will need to be exactly aligned with finished adjoining footpath levels
- Drivers need to reverse into a shared space which contributes to a less safe environment
- The parking bays will require wheel stops. These will become a potential trip hazard for pedestrians and associated risk for Council in the future
- Removes one accessible parking space for people with a disability
- If the General Store or Post Office move in the future, it is nearly impossible to retro-fit the parking bays back to their preferred orientation
- May raise a fairness/equity issue with traders - why does the General Store get special treatment and other traders don't?
- No access to 21 Lord Street
- Light pole located in footpath
- Services will be located below paving
- May require some occasional enforcement
|
What happens next?
- We have asked Project Architects Hanson to revise detailed plans to reflect what the community wants - Option 3 with more car parks out front of the General Store
- Please note, the nearest accessible park for Option 3 will be out front of REAL
- We are currently seeking quotes for footpath works and traffic calming measures in Morris Street. These works will take place outside of holiday season
- We will advertise for Tenders for the 2023 Works Package (focusing on Lord Street and Cairns Street) in the next few weeks.
These works include:
- Better linkages between existing and new attractions (12 Apostles Trail and suspension bridge)
- Pedestrianisation of town centre including major road upgrades
- Feature pavements, stone and timber seating, phone charging stations and street furniture upgrades
- Decking under Norfolk Island pines
- Increased accessibility to both the foreshore and businesses
- New parking and walking options
- New bus parking area
- Integrated artworks by Dr Vicki Couzens